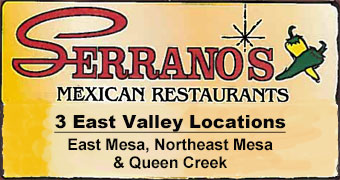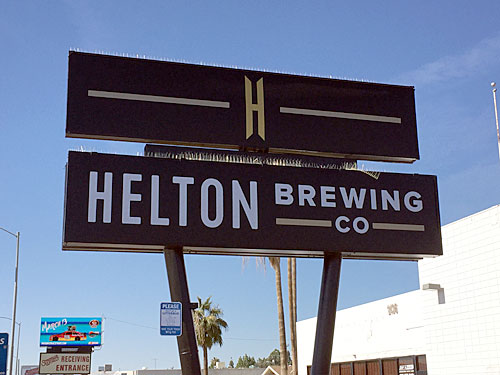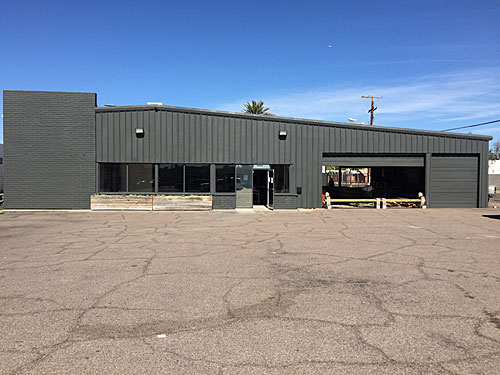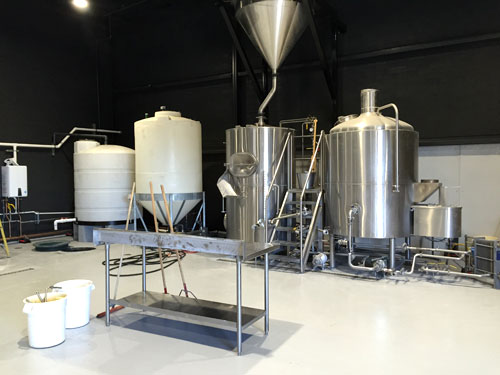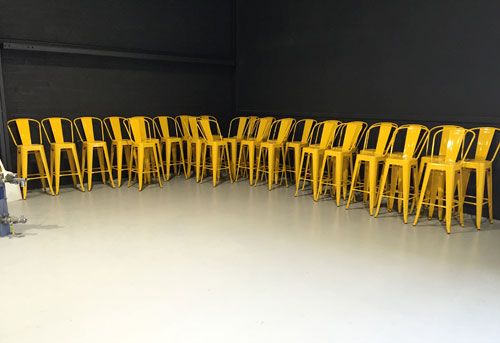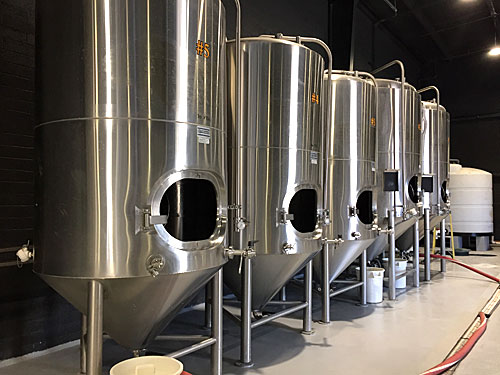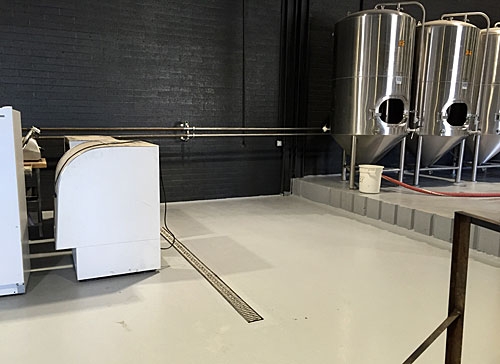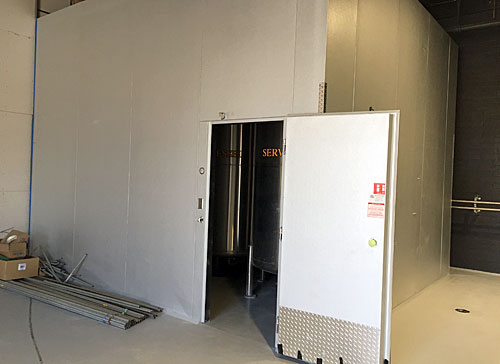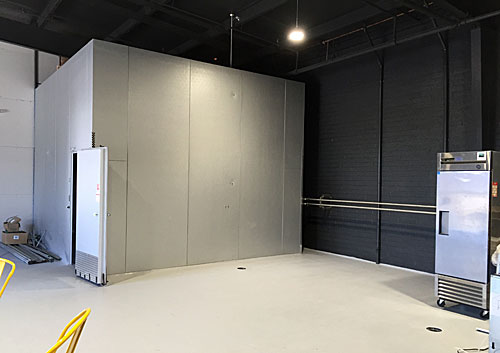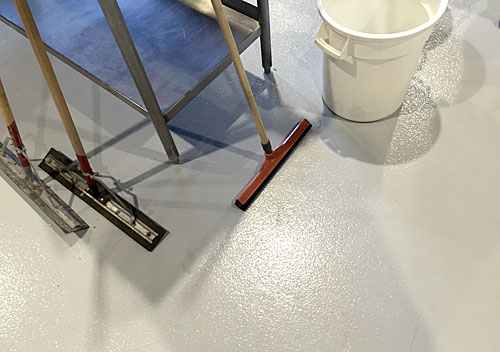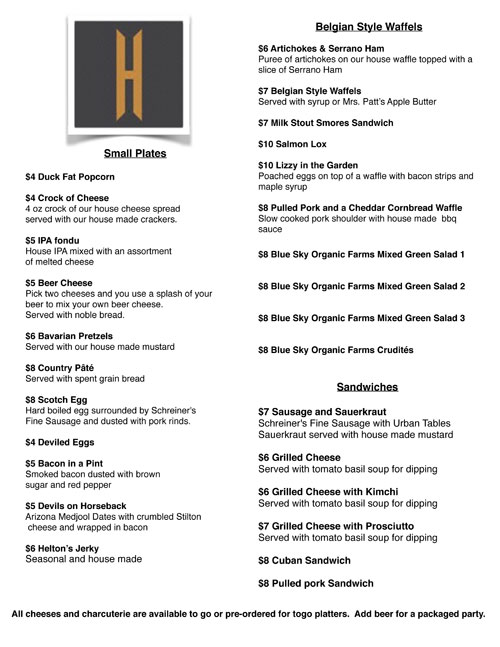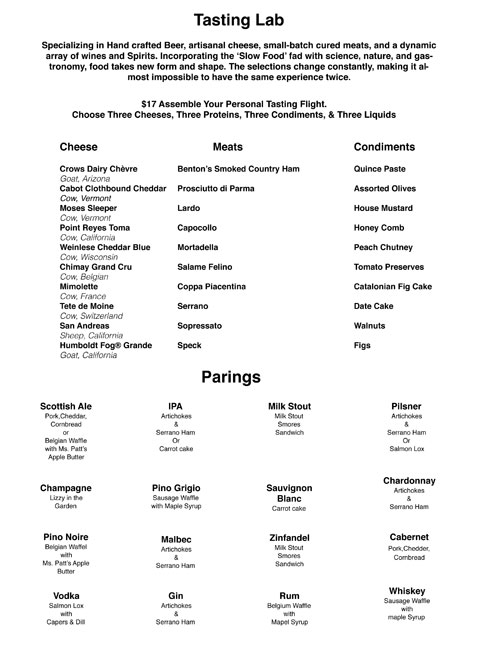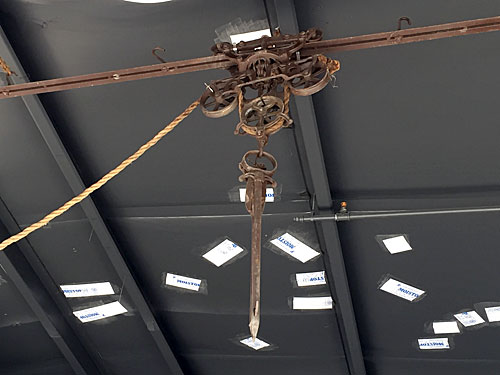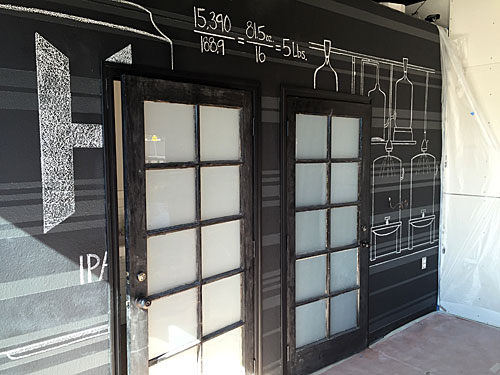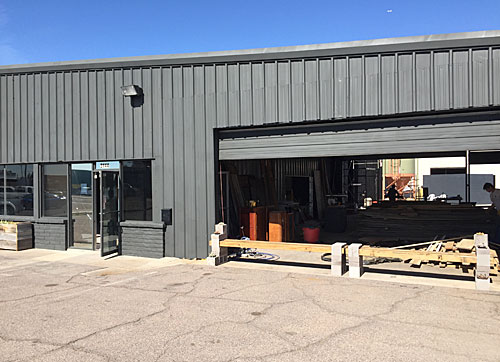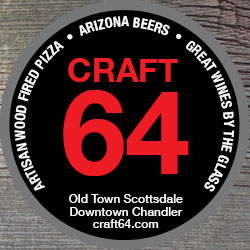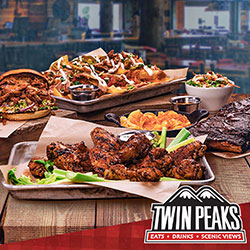With a “big push” over the next few weeks, Brian Helton hopes to get his Helton Brewing Company open by the end of March. For now, he was gracious enough to allow MXSW readers an early look at what this intriguing new venue will bring to Arizona’s craft brewing scene.
Located off the Piestewa Freeway on the northwest corner of Indian School and 22nd Street in Phoenix, Helton Brewing got its signage up last week. As you can see, the color scheme is black and yellow.
The brewery takes over a former tire warehouse, and at 10,000 interior square feet it’ll be one of the state’s largest breweries in terms of physical footprint. There’s a parking lot in front, right on Indian School. Additionally, an unused side street behind the brewery may be converted into a parking lot.
Helton designed the interior so you can look through the front windows through the bar area (foreground), the kegging area (through the doorways) and all the way to the brewhouse at the far back of the building. Let’s start the tour back there and work forward.
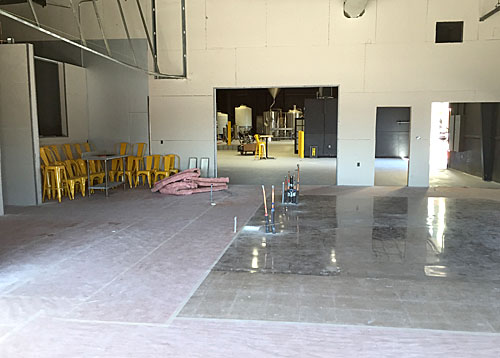
The brewing system has a somewhat irregular 12-barrel capacity. Everything is hooked up and operational, and Helton expects to begin brewing as soon as next week. Leading things off will be a Scottish-style ale, a milk stout, and an IPA.
One of Helton’s priorities during the construction phase has been to make sure the brewery is ready for quick and easy expansion in the future. For example, next to the brewing system, where chairs currently are being stored, it’s already plumbed for the installation of a 30-barrel brewing system.
On the other side of the kettle, five large fermenters stand ready for duty. Helton, whose extensive brewing background includes 19 years with Rock Bottom, also plans to do an American pilsner and “lots” of lagers, somewhat rare among craft brewers because they take so much longer to ferment than ales.
Next to the fermentation tanks will be the canning and bottling lines. They’re not part of the launch plans, but Helton hopes to install them sooner rather than later.
The walk-in cooler is mostly filled with eight large cold tanks, which will send beer to the bar. There also will be a few kegs to fill out the bar’s 12 taps. At this point, Helton isn’t sure how many of the 12 will be his own beers when the doors first open.
The cooler is another example of how Helton is planning now for what he considers inevitable expansion later. Notice the two drains in the floor. The first will allow the cooler to be expanded when Helton begins kegging his beers; a second expansion of the cooler will occur when canning and bottling starts.
The floors, by the way, are covered with a special enamel paint. Not only is it guaranteed not to wear off with years of hot water and kegs sliding across it, it also creates an antimicrobial surface, meaning it’s yeast- and fungus-resistant. Cost? About $30,000.
Finally we’re back into the front room, where the bar and dining area will be. You can see the kitchen door and pass-through window on the left wall. A weathered-wood bar will run parallel to the wall (roughly where the taped-down paper meets the tile) with a bump-out (where the floor pipes are capped).
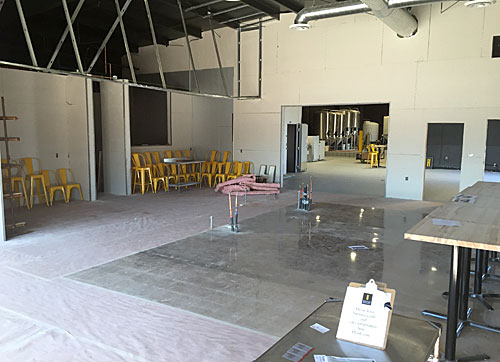
Here’s a look at the ‘‘top-secret’’ architectural elevations. The top sheet shows the bar seats facing the kitchen window. The glass-paneled doors to the left are the restrooms. The bottom sheet shows a wall counter and roll-up door that opens to the kegging area.
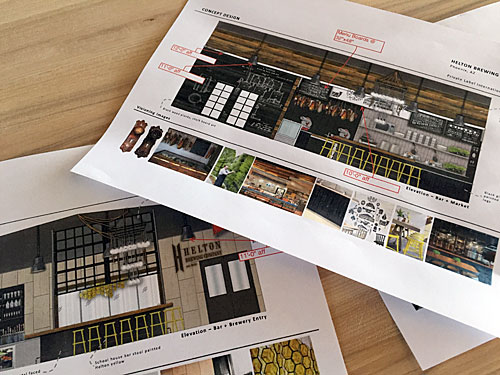
The tables will be black steel with butcher-block tops, which will be stained a slightly golden color to bring out the grain of the wood.
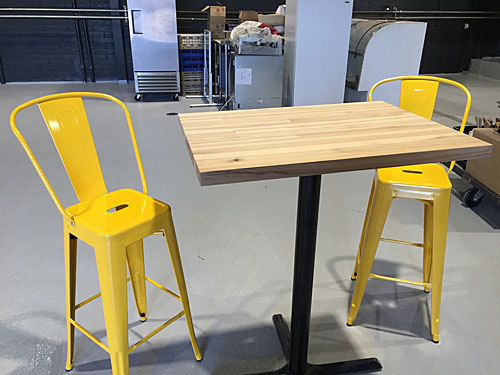
On the other side of the pass-through window, there’s plenty of room for a kitchen, although Helton plans to open with a somewhat streamlined lineup of kitchen equipment and add more later. The room at the far end can be used for dry storage.
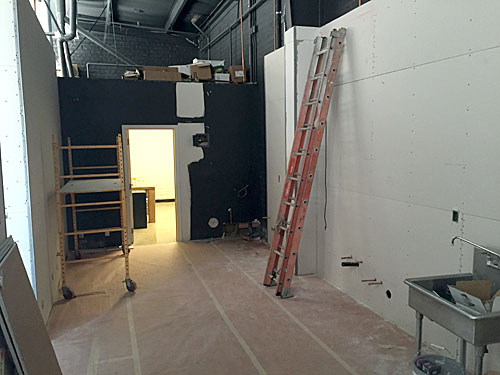
Speaking of the kitchen, here’s the early version of the food menu, although a couple items may not be available on opening day. To curate the artisanal cheeses and charcuterie, Helton has hired Troy and Krista Daily, who previously owned and ran the well-regarded Ahwatukee wine and cheese shop Wedge & Bottle.
Helton also has established partnerships with local food purveyors like Blue Sky Organic Farms and The Urban Table. The menu will offer a create-your-own-pairings option. Diners can choose three cheeses, three meats, three condiments, and a three-beer (or three-wine) flight for $17.
When the building was a tire warehouse, the front-of-house area actually was two floors of offices. Removing the upper floor created an airy, high-ceiling space. An old pulley pays tribute to the structure’s industrial past.
The doors to the restrooms are framed with chalk reproductions of Louis Pasteur’s original patents for beer making – what today is called pasteurization, best-known for processing milk.
Helton and wife have been collecting antiques to enhance the decor. An old-fashioned standing radio (pictured front left) will be modified to store toilet paper in the women’s restroom.
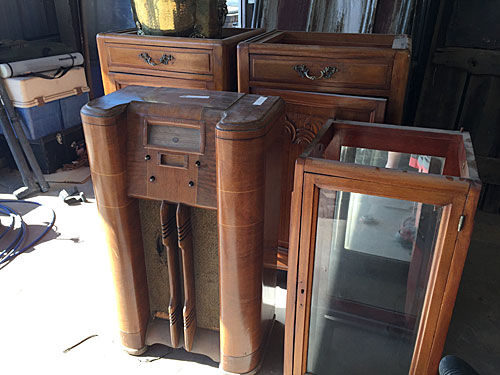
Rather than use typical window blinds, which inevitably become trashed after a year or two of usage, Helton commissioned a framework of rope loops. The frame will lean against the south-facing front windows to block out the worst of the sunlight.
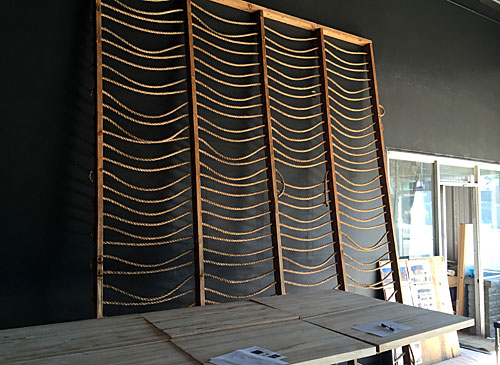
Which brings us back out front to show you the final feature of this tour: An indoor-outdoor beer garden behind a huge garage door. For now, the space is filled with a semi-truck load of barn wood Helton bought in Indiana to be used throughout the brewery.
 Subscribe to the free MXSW Daily Email here for the latest news about food & drink in the Phoenix metro area.
Subscribe to the free MXSW Daily Email here for the latest news about food & drink in the Phoenix metro area. 


